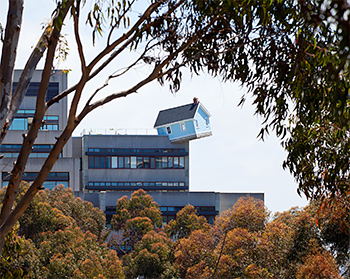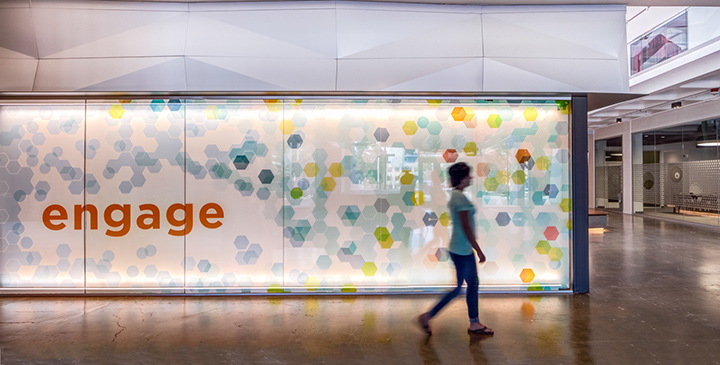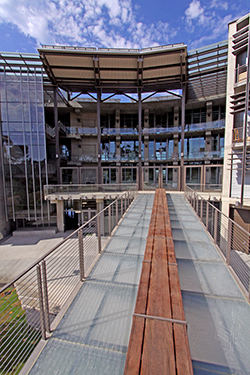
By:
- Inga Kiderra
Published Date
By:
- Inga Kiderra
Share This:
Three Orchids for UC San Diego
‘Fallen Star’ takes Grand Orchid, while Galbraith Hall remodel and new SME Building win awards for interior design and architecture

“Fallen Star,” by artist Do Ho Suh, is cantilevered at an angle off the seventh floor of Jacobs School of Engineering Building 1. Photo by Philipp Scholz Rittermann
Fallen Star,“the small blue house that seems to dangle off the edge of Jacobs Hall, has been awarded the 2013 Grand Orchid by the San Diego Architectural Foundation. Deemed “nothing short of brilliant” by a seven-person jury, “Fallen Star,” by Korean artist Do Ho Suh, is the 18th sculpture commissioned by UC San Diego's Stuart Collection of public art.
The Grand Orchid is the top award in Orchids & Onions, San Diego Architectural Foundation’s annual review of good (and bad) local design. Also doing UC San Diego proud: Galbraith Hall, whose renovation was honored with an Orchid for interior design, and the Structural and Materials Engineering Building, which won for architecture.
Based on public nominations, Orchids & Onions has been celebrating and panning additions to San Diego’s built environment since the mid-1970s. Final determinations—in categories that include architecture, interior design, landscape architecture, historic preservation and “miscellaneous”—are made by a jury of design professionals and artists.
This year’s Orchids & Onions gala was held at the San Diego Museum of Art. Mary Beebe, founding director of the site-specific Stuart Collection, accepted the award for “Fallen Star.”
“This project has made a difference on the UC San Diego campus, and it's wonderful to know that it makes a difference to the city too,” Beebe said later. “We are grateful for this high honor. It certainly adds to the international recognition of UC San Diego.”
Fallen Star – Grand Orchid
“Fallen Star” opened to the public in 2012 and was intended to explore feelings of displacement and notions of “home.” A three-quarter-sized version of a small house in Providence, Rhode Island, the “Fallen Star” cottage is cantilevered at an angle off the seventh floor of Jacobs School of Engineering Building 1. Visitors to the interior report both vertigo and awe. A rooftop garden is also part of the artwork. Helping to make artist Do Ho Suh’s vision a reality were: architects Hodges and Hodges, landscape architects Spurlock Poirier, Walsh Structural Engineering, and Pacific Southwest Structures, Inc.
The Orchids & Onions jury cited the Stuart Collection sculpture as a “sign of a creative and sophisticated city.” It “pulls people,” the jury wrote,” into a discussion of ‘why?’ and spans the dialog from ordinary to esoteric; in the end, it just made the jury smile.”
Fallen Star is open for tours on Tuesdays and Thursdays from 11 a.m. to 2 p.m. (Map.)

Galbraith Hall's re-energized interior is bright, airy and dynamic with a material palette, textures, lighting and colors that draw users through the building. Photo by Darren Bradley Photography 2013
Galbraith Hall - Orchid for Interior Design
The Galbraith Hall project adaptively repurposed 30,000 square feet of existing space within the building, which was constructed in 1965 and served as UC San Diego’s original library at one time. The design, by Kevin deFreitas Architects, removed 1980s remodel work to expose the original mid-century waffle slab and structure—and deliberately both incorporates as much light as possible and invites visitors to engage with the building. With the renovation, Galbraith now houses a new 417-seat lecture hall, two student study spaces, three instructional studios for the department of theatre and dance, shared conference rooms and academic office space.
The building’s infrastructure, systems and accessibility were also modernized and brought up to code. The project achieved a U.S. Green Building Council LEED Gold Rating as well.
The Orchids & Onions jury noted the auditorium in Galbraith as “particularly brilliant” and described it as “a piece of sculpted architecture.” The jury also applauded UC San Diego “for seeing what the students needed and then allowing a design that was progressive and highly functional.”

Research laboratories, visual arts studios and visualization facilities in the Structural and Materials Engineering (SME) are shared resources in order to encourage interaction between faculty and students working in different fields.
Structural and Materials Engineering Building - Orchid for Architecture
The new Structural and Materials Engineering (SME) building is a “multi-dimensional and thoughtful building” according to the Orchids & Onions jury. Home to structural engineers, nanoengineers, medical device researchers and visual artists, the SME is also affectionately known as “Bauhaus West.” The building brings together a curving wing of offices on one side and a laboratory wing. The curving wing also houses the Cymer Conference Center and community spaces.
Research laboratories, visual arts studios and visualization facilities are shared resources, by design, encouraging interaction between faculty and students working at different scales and in different fields. Common areas where students and faculty congregate also were designed to inspire collaboration and to relate to the outside, with views of Pepper Canyon.
A glass-decked bridge connects the building’s second-floor terrace to a large grassy mount that comes right up to the building and becomes an expansion of Pepper Canyon, providing a reflective space for the exchange of ideas.
More on the SME building here and here.
UC San Diego won three orchids last year. And in 2010, the Prebys Concert Hall won that year’s Grand Orchid.
Share This:
You May Also Like
Stay in the Know
Keep up with all the latest from UC San Diego. Subscribe to the newsletter today.


